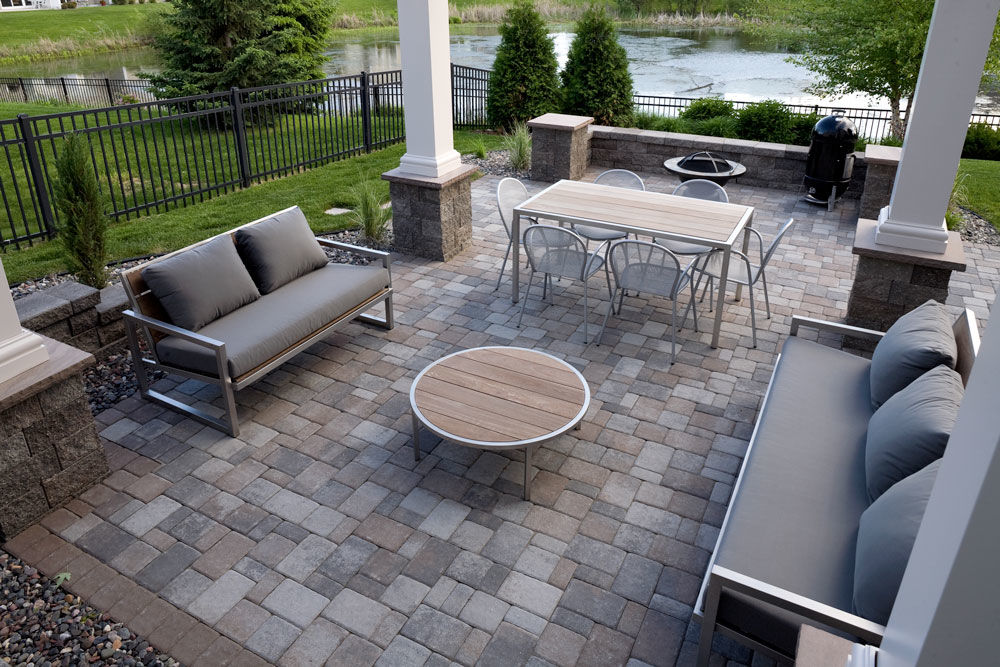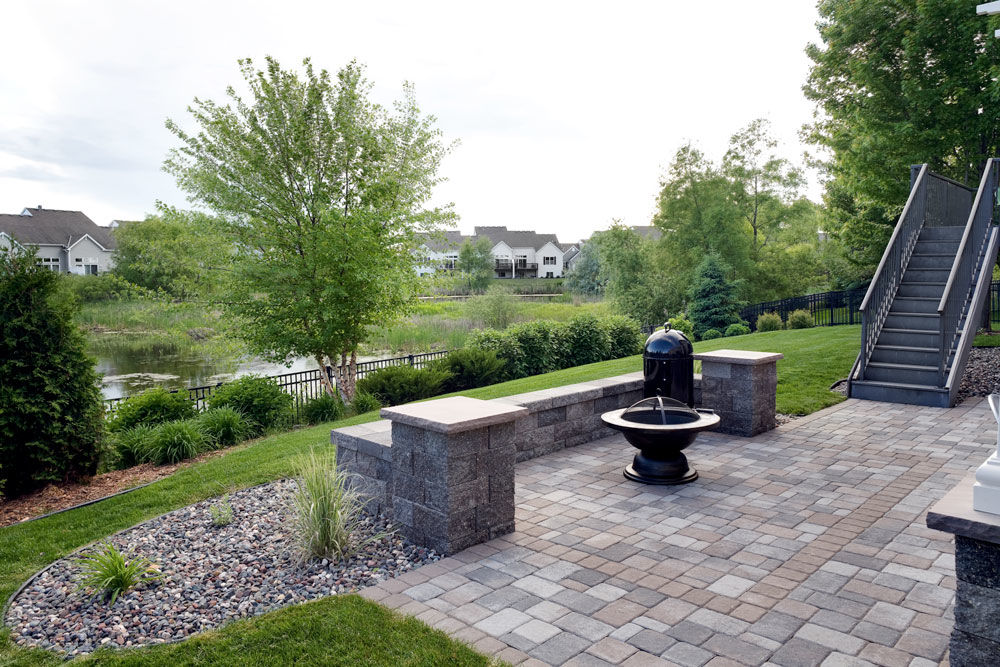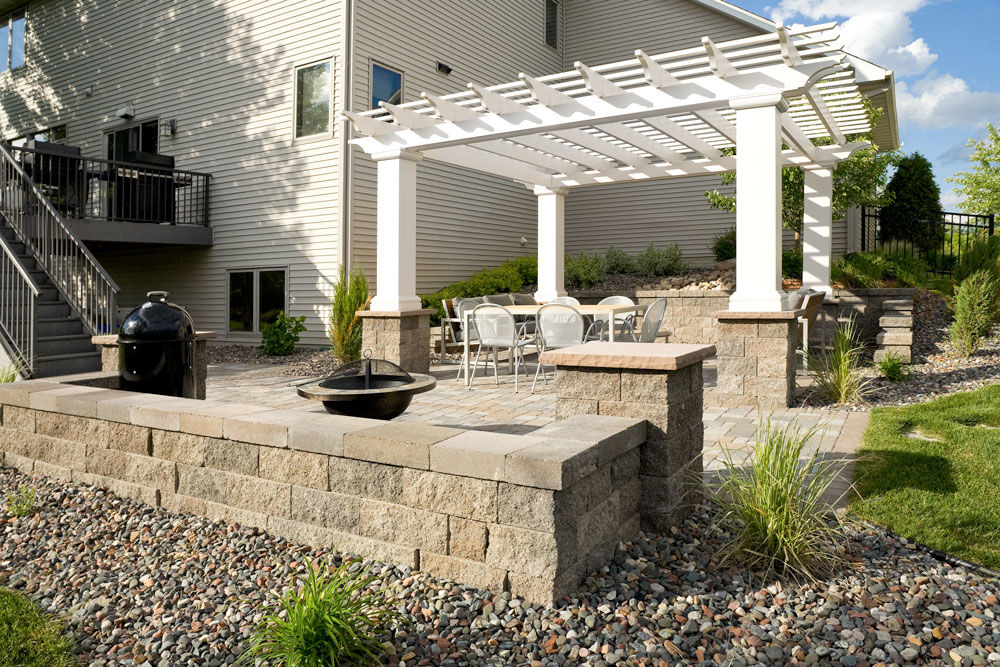A Small Outdoor Living Space with Big Features
This 395-square-foot backyard area in Maple Grove, Minn., was built by Villa Landscapes using hardscape materials from VERSA-LOK Retaining Walls Systems and Willow Creek Paving Stones. The design goal was to maximize the space available and provide a comfortable area for outdoor living. The pavers are Willow Creek Paving Stones' Cobblestone in a Bronze Blend. The stone borders are also Willow Creek Cobblestone, but in the Desert Brown color. These smaller border stones add a nice distinction between each area, while also outlining the entire patio.
River rock
mulch and small plants
encompass the patio and
incorporate elements of
the existing landscaping,
into the installation. A
very small mulch divider
keeps the river rock from
being scattered about the
yard. The freestanding
wall, built with VERSA-LOK Standard
units, adds seating for
the fire pit. The columns
are capped with Willow
Creek Capstone in brown.
The retaining wall near the garage stands about 30” high and the freestanding wall in the foreground about 18” high. The bases of the columns for the pergola are made with VERSA-LOK Standard retaining wall units, as are the freestanding wall and retaining wall. Alternating VERSA-LOK A Caps and B Caps are used for both the retaining wall and the freestanding wall. The caps alternate to give a straight edge; A Caps have a face width of 14” and a rear width of 12”, while B Caps have a face width of 14” and a rear width of 16”.
The two columns for the freestanding
wall are the same height as the pillars for the
base of the pergola and the retaining wall in
order to create evenness. A decorative, freestanding, step-down wall was added to each
end of the retaining wall. One small boulder
was placed behind the garage, underneath
the ornamental tree, and larger river rocks
were used for a small portion of this area.

Columns and a pergola define the living space.

A small seat wall surrounds the fire feature.

Freestanding seat walls and columns help define space
